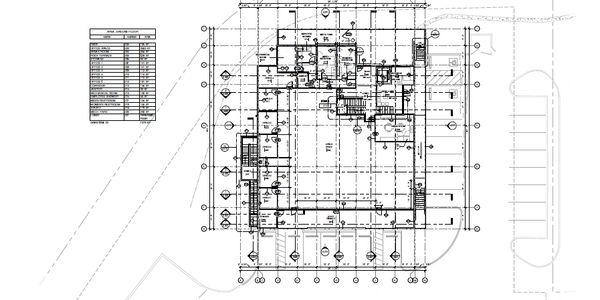About Us

Construction Drawings
Using all kinds of CAD software, we work with many Architects/Engineers of many disciplines/Home & Business Owners to create detailed and accurate Residential or Commercial Construction Drawings. We have no limits to what we are able to accomplish

As-Built Survey
Plan a renovation? Want to purchase a property and need its current status? We will go to your location and give it a full inspection and report. Providing you with a list of detailed/high quality photos of the exterior & interior, PDF layout of the floor plan to scale in CAD, we can give you everything you need to renovate or resell as quick as possible! We will even take on the job of doing the second phase of your renovation construction plans!

3D Models & Renderings
We are experienced in delivering 3D Models of very realistic visualizations. We want to take your ideas and... literally make them real.
The photo you see here is the living room of a house that had not been built yet. The builder requested a 3D model be made to sell the house before it was built!

NEW! Real Estate Photograpy
Drafting By Shawn LLC is proud to announce this new product that we feature. With the same technology we use for As-Built Surveys, we are fully capable of creating an entire 3D virtual walk thru of any space that our client wants! We would love to come give you a scan. Whether you are considering selling your property or not, whether you are about to renovate but want to capture your home that one last time, we would love to give your home a 3D scan and you can walk through your home whenever you want. You can even do a virtual reality walk thru!
Reviews
Copyright © 2020 Drafting by Shawn LLC - All Rights Reserved.
Powered by GoDaddy Website Builder
